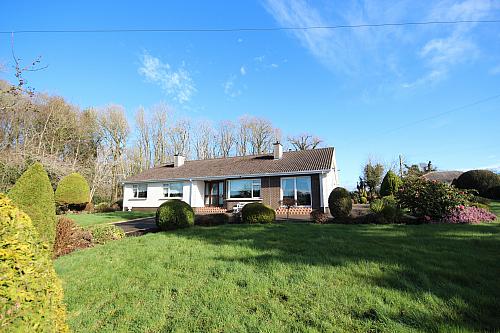
Hewitt Property Agents proudly introduce this immaculate detached bungalow, offering a blend of tranquillity and convenience. Nestled beside the picturesque Elm Park Estate, 24 Tonnagh Road, Armagh, presents an unparalleled opportunity to reside in serene countryside surroundings with rich historical charm.
24 Tonnagh Road would make a wonderful forever family home or downsizing property. Accommodation comprises 3 bedrooms, spacious kitchen diner, 2 generous reception rooms, a family bathroom, beautiful landscaped gardens and notably, the detached double garage, which was formerly the East Gate Lodge at Elm Park, adding character and practicality to the residence.
This property showcases breathtaking views of rolling countryside whilst being only 10 minutes from Armagh City Centre granting easy access to all local amenities including excellent schools, supermarkets, health centre and an extensive range of local boutiques and businesses.
Don’t miss out! Book your viewing today!
Internal Accommodation
Entrance Hall (approx. 4.15m x 2.09m)
Carpeted. Access to hot press.
Formal Living Room (approx. 4.25m x 3.91m)
Carpeted. Fire place with electric fire.
Living Room (approx. 5.24m x 4.23m)
Carpeted. Fireplace with electric fire.
Kitchen Diner (approx. 8.95m x 3.64m)
Tiled floor/Carpet. Range of fitted high and low units. Range.
Bedroom (approx. 3.09m x 3.93m)
Carpeted.
Ensuite (approx. 2.06m x 1.67m)
Laminate wood effect floor. Tiled walls. WC. Wash hand basin. Shower.
Bedroom (approx. 3.19m x 3.21m)
Carpeted.
Bedroom (approx. 3.07m x 2.80m)
Carpeted.
Hallway (approx. 5.35m x 1.07m)
Carpeted.
Family Bathroom (approx. 2.72m x 2.41m)
Tiled floor. Tiled walls. WC. Wash hand basin. Shower.
Utility Room (approx. 3.55m x 3.15m)
Tiled.
WC (approx. 1.68m x 0.82m)
Tiled. WC. Wash hand basin.
External
Double garage (approx. 5.82m x 3.46m)
Mature gardens with a variety of shrubs and plants surround the property. Tarmac driveway to the front & rear.
These details do not constitute any part of an offer or contract. None of the statements contained in the description are to be relied on a statement or representations of fact and any intending purchaser must satisfy themselves by inspection or otherwise as to their correctness. All dimensions are approximate and are taken at the widest points. All maps & plans included are for illustration purposes only.
Disclaimer: The following calculations act as a guide only, and are based on a typical repayment mortgage model. Financial decisions should not be made based on these calculations and accuracy is not guaranteed. Always seek professional advice before making any financial decisions.


