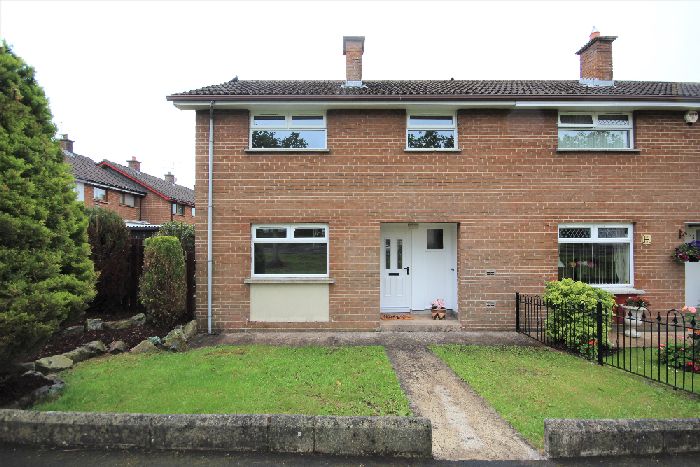
Hewitt Property Agents are delighted to offer on the market 55 Ashgrove, Markethill, Co. Armagh, BT60 1PZ. This end-terrace property is located in the popular town of Markethill, and is within walking distance to all local amenities such as supermarket, pharmacy and health centre. This recently redecorated property would serve as an ideal first-time home or investment property.
Accommodation
Kitchen-Diner (approx. 6.58m x 2.24m)
Fitted kitchen with high and low units. Electric cooker. Laminate wood effect floor. Double panelled radiator. Space for washing machine. Double-glazed white PVC Window.
Back Porch (approx. 0.87m x 1.17m)
Single panelled radiator. Laminate wood effect floor.
Living Room (approx. 3.51m x 3.58m)
Carpeted. Electric fire place set in with tiled surround. Double panelled radiator. Large double-glazed white PVC window.
Front Cloak Room (approx. 0.94m x 1.55m)
Carpeted. Single panelled radiator.
Front Hall (approx. 1.78m x 2.31m)
Carpeted. Single panelled radiator.
Bedroom 1 (approx. 3.86m x 2.69m)
Carpeted. Double panelled radiator. Double-glazed white PVC window. Power points.
Bedroom 2 (approx. 3.07m x 2.31m)
Carpeted. Single panelled radiator. Double-glazed white PVC window. Power points.
Bedroom 3 (approx. 1.75m x 3.86m)
Carpeted. Single panelled radiator. Double-glazed white PVC window.
Bathroom (approx. 1.85m x 2.29m)
Porcelain tiled floor. WC. Wash hand basin with fitted unit. Bath. Heated towel rail. Double-glazed frosted white PVC window.
Landing (approx. 4.22m x 0.91m)
With hot press (approx. 1.63m x 0.79m) partially shelved.
External
Paved parking to the rear. Front lawn with paved path.
THESE DETAILS DO NOT CONSTITUTE ANY PART OF AN OFFER OR CONTRACT. NONE OF THE STATEMENTS CONTAINED IN THIS DESCRIPTION ARE TO BE RELIED ON AS STATEMENT OR REPRESENTATIONS OF FACT AND ANY INTENDING PURCHASER MUST SATISFY THEMSELVES BY INSPECTION OR OTHERWISE AS TO THEIR CORRECTION. ALL DIMENSIONS ARE APPROXIMATE AND ARE TAKEN AT WIDEST POINTS. ANY MAPS ARE FOR IDENTIFICATION PURPOSES ONLY.
Disclaimer: The following calculations act as a guide only, and are based on a typical repayment mortgage model. Financial decisions should not be made based on these calculations and accuracy is not guaranteed. Always seek professional advice before making any financial decisions.

