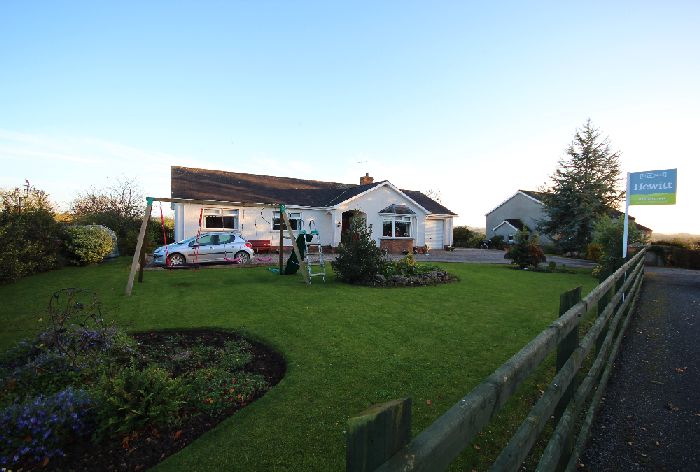
Hewitt Property Agents are delighted to offer onto the market, 27 Salters Grange Road, Armagh. This conveniently located home avails of all the benefits of rural living while being within a close to commute to Armagh City (approx. 2.5 miles). Salters Grange Road offers expansive internal accommodation, with a large kitchen diner, spacious lounge, separate living room and three large double bedrooms. Externally the property enjoys uninterrupted countryside views to the rear and is set opposite the picturesque St. Aiden’s Church to the front. Viewing of this property comes highly recommended. Contact the office for more information.
Internal Accommodation
Entrance hall (approx. 8’03” x 16’03”)
Laminate wood effect floor. Single panelled radiator. Storage cupboard.
Living room (approx. 14’08” x 16’06”)
Laminate wood effect floor. Bay window. Power points. Internet points. Wood burning stove with brick surround.
Kitchen Diner (approx. 16’03” x 14’07”)
Tiled floor. Fitted high and low units. Electric range cooker. Stainless steel sink and draining board. Integrated fridge freezer.
Second Reception (approx. 13’04” x 14’09”)
Laminate wood effect floor. Single panelled radiator. Sliding patio door with access to the rear.
Hall (approx. 3’09’ x 18’11)
Laminate wood effect floor. Access to roof space
Bedroom 1 (approx. 12’ x 12’08”)
Laminate wood effect floor. Double storage cupboard. Single panelled radiator. Telephone point.
Bedroom 2 (approx. 12’06” x 12’00”)
Laminate wood effect floor. Double storage cupboard. Single panelled radiator.
Bedroom 3 (approx. 12’ x 14’02”)
Laminate wood effect floor. Single panelled radiator.
Family Bathroom (approx. 10’x12’)
Tiled floor. Tiled floor to ceiling. Corner bath. Corner shower. WC. Wash hand basin.
Utility room (approx. 9’08” x 8’11”)
Stainless steel sink and drainer. Space for washer and dryer. Fitted low units. Tiled floor.
Utility shower room (approx. 2’09” x 8’11)
WC. Wash hand basin. Electric shower.
Garage (approx. 13’ x 19’10”)
External roller door access. Access to house via utility room.
External
Approach via gravel drive. Uninterrupted views of countryside. Patio area to the rear. Lawn to the front.
Disclaimer: The following calculations act as a guide only, and are based on a typical repayment mortgage model. Financial decisions should not be made based on these calculations and accuracy is not guaranteed. Always seek professional advice before making any financial decisions.

