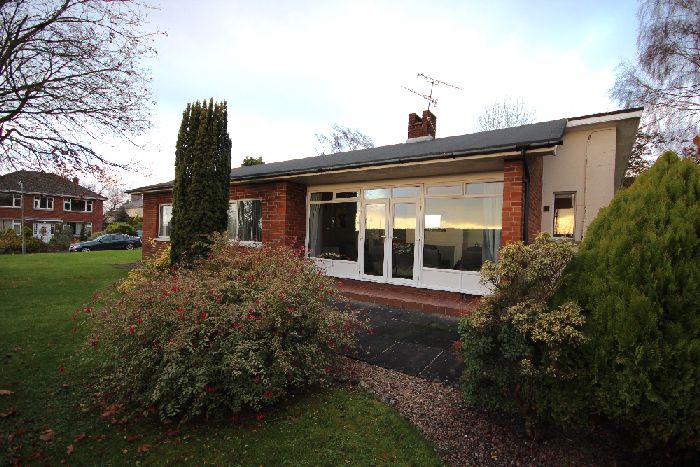
Hewitt Property Agents are delighted to offer to the residential market 37 Ballyhannon Road, Portadown. This beautifully presented 3-bedroom family home is nestled on a spacious site in the highly sought after ‘Ballyhannon’ area of Portadown. The property is tastefully decorated throughout and offers the opportunity to acquire a very private site that is still within close proximity to all local amenities offered by the Portadown and Craigavon areas. These include Craigavon Area Hospital, primary and secondary schools, supermarkets and restaurants.
Viewing comes highly recommended at this beautiful family home in a very popular location.
Accommodation
Entrance Hall (approx. 9’10” x 8’02”)
Laminate wood effect floor. Wood panelled walls. Chrome fitted wall lights.
Living Room (approx. 17’11” x 12’)
Carpeted. Open fire with granite hearth. Single panelled radiators. Large double-glazed PVC windows. Double patio doors to patio area.
Dining Room (approx. 10’03” x 10’06”)
Laminate wood effect floor. Large double-glazed PVC window.
Kitchen (approx. 9’10” x 10’04”)
Fitted high and low units. Electric oven. Electric hob. Stainless steel sink and drainer. Laminate wood effect floor.
Utility Room (approx. 9’10” x 4’11”)
Fitted high and low units. Space for washing machine. Work top. Boiler.
Bedroom 1 (approx. 8’11” x 11’01”)
Carpeted. Built in cupboard. Single panelled radiator.
Bedroom 2 (approx. 10’11” x 14’01”)
Laminate wood effect floor. Built in cupboard. Double panelled radiator.
Bedroom 3 (approx. 10’10” x 13’06”)
Laminate wood effect floor. Large double-glazed PVC window.
Bathroom (approx. 7’11” x 5’10”)
Tiled floor to ceiling. WC. Wash hand basin. Shower.
External
This property occupies a very private site in the desirable area of Ballyhannon. The site is complimented by mature vegetation and trees.
Roof: Rafters sheeted with tongue and groove Canadian Spruce with exterior felt (replaced 5 years ago).
Please note: Approx. £28.00 ground rent paid per annum.
Disclaimer: The following calculations act as a guide only, and are based on a typical repayment mortgage model. Financial decisions should not be made based on these calculations and accuracy is not guaranteed. Always seek professional advice before making any financial decisions.

